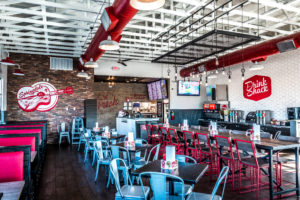Design
Best Practices for Intentional Restaurant Design
02/08/2023
Chain restaurants have multiple locations that are instantly recognizable by customers. But more brands are building a degree of distinction into locations to give them a little flair, some ties to the local community, and “an extra degree of thoughtfulness,” says Ke

ndra Payne, director of design and project management, Slim Chickens, Fayetteville, Ark. “It doesn’t feel like we’re stamping out the same restaurant over and over, but we’ve really put some intentional effort and care into each restaurant.” Adding variation also helps each franchisee have ownership of their store, she adds.
Here Payne shares six best practices for intentional restaurant design.
- Keep some things the same.
Slim Chickens likes to keep equipment and furniture consistent from store to store for scalability and affordability. “We really want everyone to stay with the standard package so most of the design is similar, which helps with our vendor partners,” says Payne. “And we always want our signage to look the same. The placement might be different, and some places might not allow certain things on the exterior. But we want franchisees to stay as close to the prototype as possible.”
It’s important for guests to have a level of familiarity when they enter each store, Payne says, and that they can recognize the restaurants from afar. “We want to feel almost like a family. So, we want the interiors to feel the same, we want the guest flow to feel right, and we want people to know where to go so they immediately feel at ease.” To that end, the stores are all laid out almost identically, except for second-generation units, when she says, she has to “work within the constraints of what’s there.”
- Be open to changes.

Slim Chickens likes to use brick in its building’s exteriors, and ideally brick that’s been produced locally to pr
ovide a tie-in and sustainability. Some municipalities don’t allow this, though, Payne says, so the company is open to going with lap siding to keep that rustic feel. Slim Chickens is also open to featuring thin brick facing on the interior.
- Focus on community first.
To bring some difference to each location, Slim Chickens focuses on community first. This might mean featuring a mural calling out something local like a state bird; focusing on geography, such as famous bridges and parks; an industry driver (textiles, for example, or steel); or famous people. The concept shies away from sports teams but tries instead to focus on something more longstanding. “Plus, we’re not a sports bar,” Payne adds.
- Similar but distinct.
Some Slim Chickens franchisees like to feature guitars on their walls, which are often sourced from local pawn shops. “They give the franchisee a chance to reflect some of their personality into the space while also remaining consistent with our brand,” Payne says.
- Incorporate brand messaging.
 A lot of Slim Chickens’ interior graphics feature brand messaging.The company is developing some new music-themed posters, “and adding some color into the space,”Payne says. There will be five of these available later in the year, and stores can choose which ones to feature — usually three. “The posters are an homage to the blues festival posters of the past and use the Slim Chickens name in fun ways to bring color and whimsy into the stores,” Payne says.
A lot of Slim Chickens’ interior graphics feature brand messaging.The company is developing some new music-themed posters, “and adding some color into the space,”Payne says. There will be five of these available later in the year, and stores can choose which ones to feature — usually three. “The posters are an homage to the blues festival posters of the past and use the Slim Chickens name in fun ways to bring color and whimsy into the stores,” Payne says.
- Let loose with second-gen stores.
Slim Chickens has a lot more leeway with its second generation stores and Payne says she prefers these “because they’re more challenging and allow me to be a bit more creative with the layouts — we might do different seating or lighting.”
Second-gen stores are also a good opportunity to test new things, she says, but at the same time, they have to be cost-conscious. “There sometimes is a challenge that cannot be overcome, maybe millwork can’t fit in that space, or in the position we need, or ceiling heights can vary widely, so we might have to think about not having an open ceiling, or how that affects the lighting.” Seating also might need to be changed up, taking out banquettes and adding a corner booth, for example. These locations, she says, “provide me some relief and makes me think much more around design and function.”
Link to the full story here: https://bit.ly/3ZMEgdH

